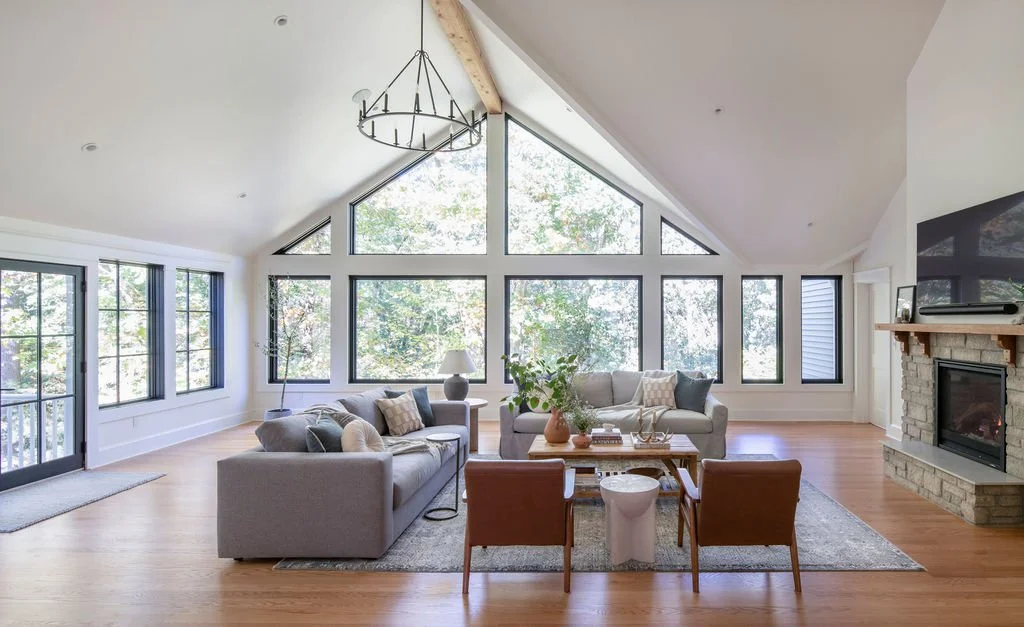Budnick Way
This custom home addition enhances functionality and aesthetic appeal, creating a warm and inviting atmosphere for a busy young family.
RENOVATION | boxford, MA
This custom home addition enhances both the functionality and aesthetic appeal of the home of this busy young family. The expansive great room provided an opportunity to feature unique design elements such as large windows, high ceilings, and exposed beams. The custom Marvin windows let natural light flood the space, making it bright and welcoming. The openness of this space makes it easy to be tailored for various uses. The living area creates cozy seating arrangements surrounding the fireplace for fun family gatherings. The built-in cabinetry creates dedicated storage zones for games, books, or a place to feature artwork.
This addition also included a new primary suite featuring a luxurious en suite bathroom and walk-in closet. The primary bathroom features a custom wood vanity, a steam shower, and a toilet room. This project features a blend of natural materials like wood, stone, and minimalist finishes that help to define the space while creating a warm and inviting atmosphere.
Click image to view larger.
Builder: Red Hammer Builders
Architect: Red Barn Architecture
Photographer: David West




























