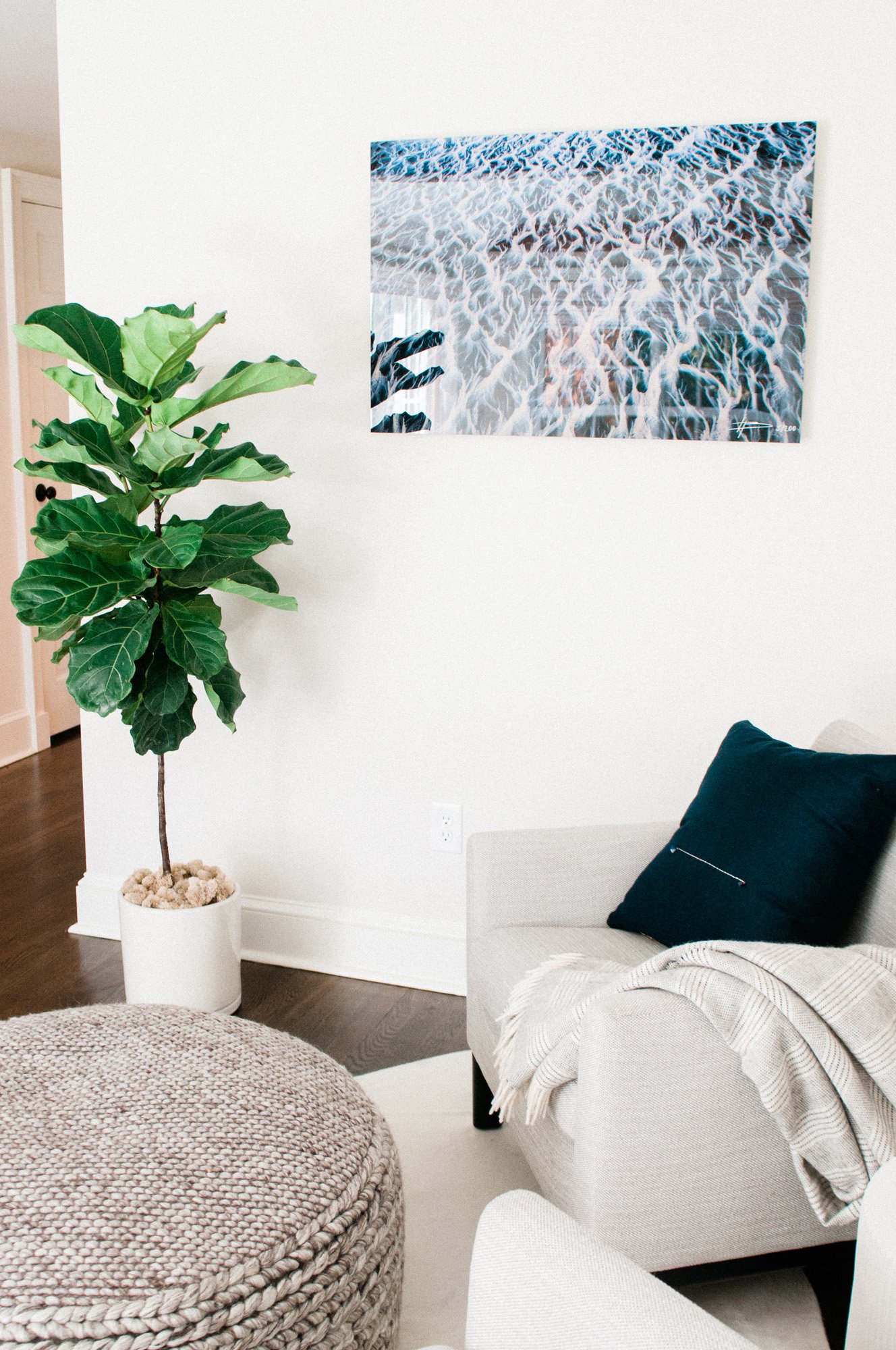Primary Suite
A reconfigured floor plan for a bright and relaxing respite.
Remodel | Boxford, MA
A reconfigured floor plan in this master suite allowed for a bright and relaxing respite. New windows allowed for more light to be let into a once dark room, a custom built walk in closet and a seating area. A larger en suite bathroom now allows for a freestanding tub, a custom built vanity, water closet, and a spacious shower.
Designed by Kimberlee Knott.
Click image to view larger.















